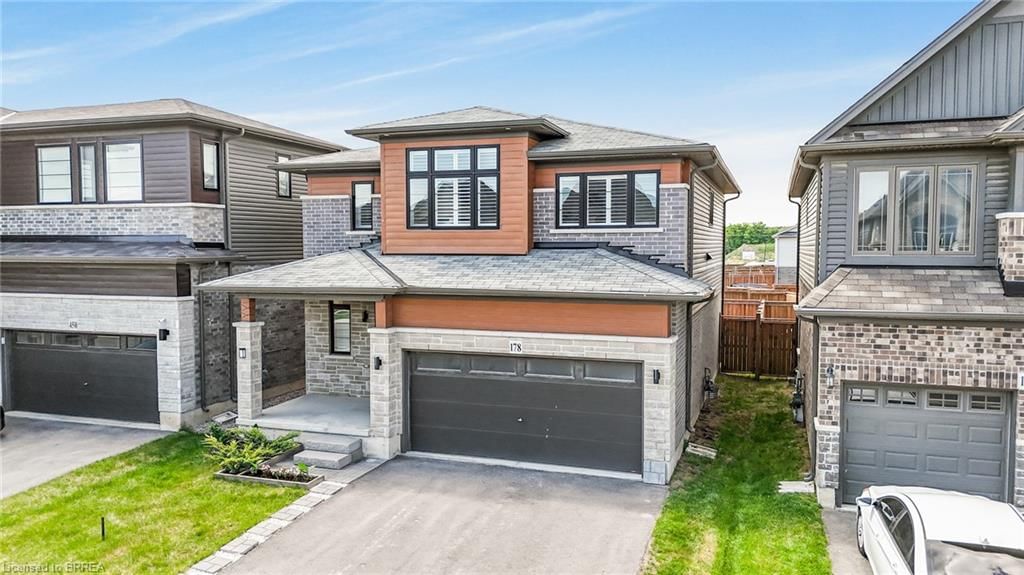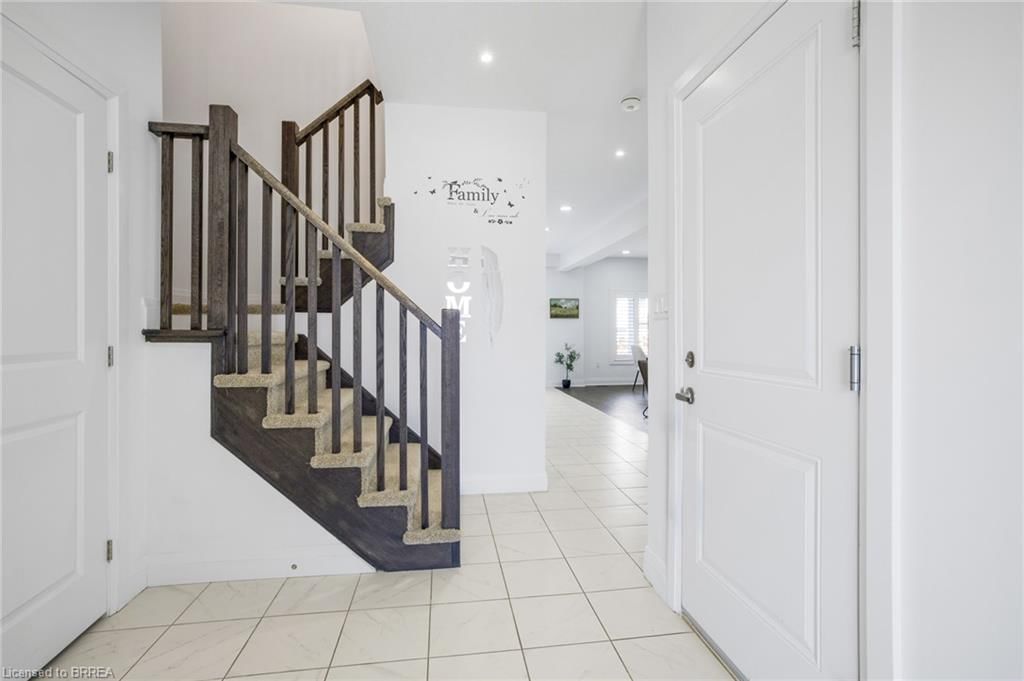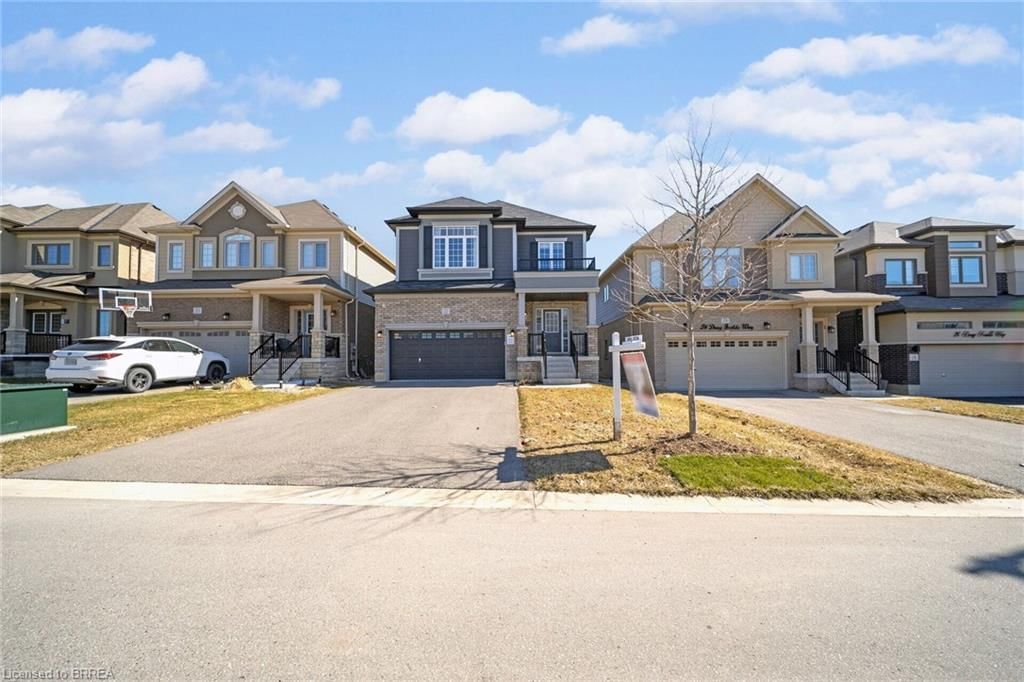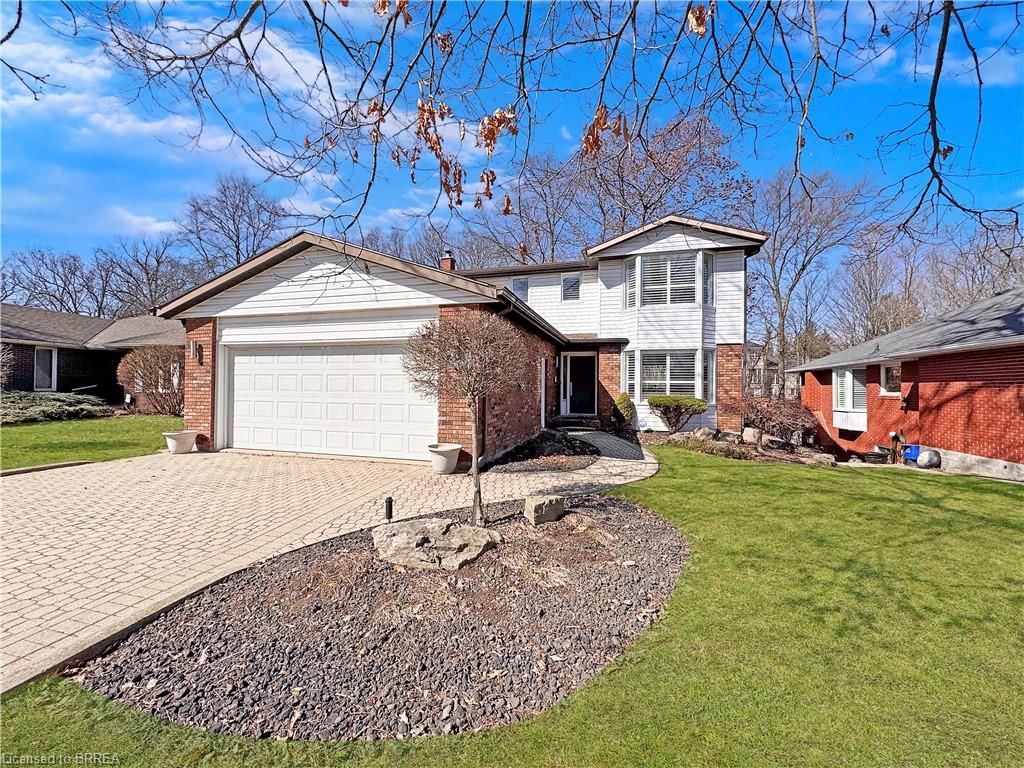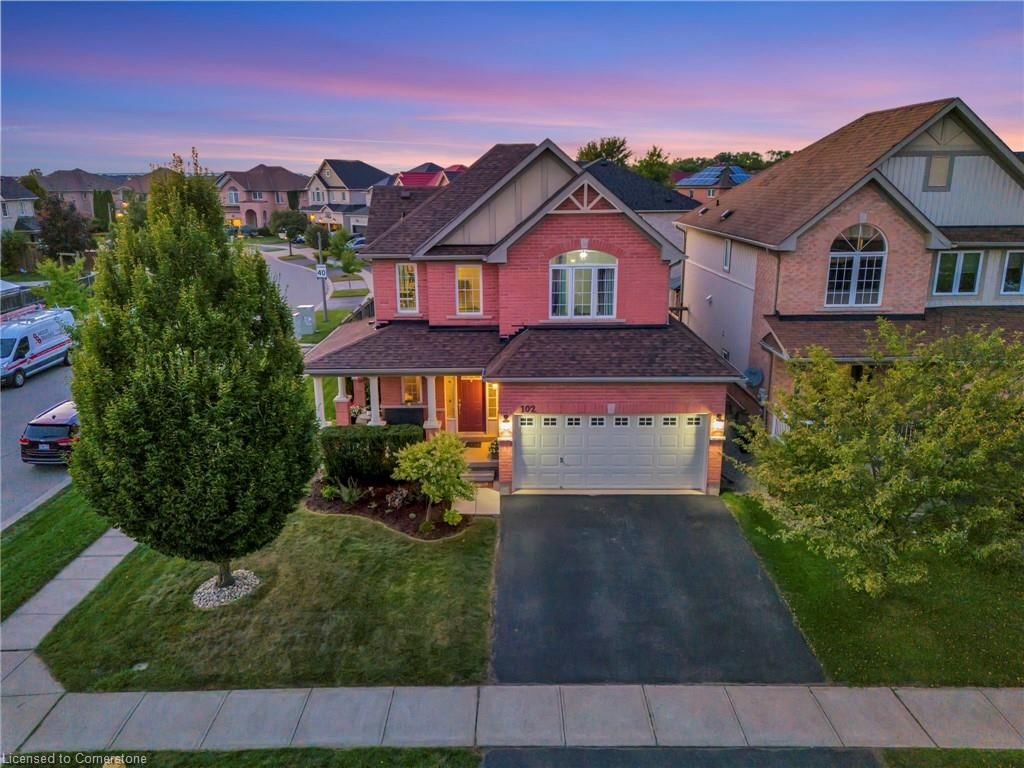Overview
-
Property Type
Single Family Residence, Two Story
-
Bedrooms
3 + 0
-
Bathrooms
3
-
Basement
Full, Unfinished
-
Kitchen
n/a
-
Total Parking
4 (2 null Garage)
-
Lot Size
Available Upon Request
-
Taxes
$5,211.81 (2024)
-
Type
Freehold
Property description for 178 Longboat Run, Brantford, Empire South, N3T 0R9
Welcome to 178 Longboat Run West—a stunning 2-storey home nestled in one of Brantford's most desirable and family-friendly communities. Thoughtfully designed with modern comfort and timeless style, this beautiful property sits on a premium 36 ft. x 114 ft. lot with no rear neighbours and features over $21,000 in upgrades! Step inside to experience open-concept living at its finest, where natural light pours across the spacious main level. Every room is enhanced with upgraded baseboards that add a refined finish, and California shutters that provide both privacy and a touch of elegance. The inviting living room showcases rich hardwood flooring, sleek pot lights, and a welcoming ambiance ideal for both relaxing and entertaining. The modern kitchen is a chef’s dream, complete with flat-panel cabinetry, quartz countertops, stainless steel appliances, and a stylish backsplash. Just off the kitchen, the dining area is ideal for family meals and gatherings, with sliding glass doors leading to a cozy patio—perfect for barbecues and enjoying warm evenings outdoors. Upstairs, the grand primary suite offers a luxurious retreat with elegant double-door entry, a spacious walk-in closet, and a spa-like ensuite. Unwind in the deep soaking tub or refresh in the oversized walk-in shower with upgraded sliding glass doors. Two additional bedrooms, a modern 3-piece bathroom with an upgraded glass shower door, and the convenience of an upstairs laundry room with window complete the second floor. The unfinished basement offers an excellent opportunity for customization, featuring large upgraded windows that fill the space with natural light and a pre-installed bathroom rough-in for added convenience. Outside, enjoy a fully fenced backyard with ample green space to play and relax throughout the seasons. This home truly has it all: modern finishes, family-friendly comfort, and an unbeatable location. Don’t miss your chance to make 178 Longboat Run West your forever home!
Listed by Pay It Forward Realty
-
MLS #
40734119
-
Sq. Ft
1956
-
Sq. Ft. Source
MLS
-
Lot Irregularities
42.13 ft x 36.18 ft x 114.50 ft x 36.19 ft x 72.35
-
Year Built
Available Upon Request
-
Pool
n/a
-
Drive
n/a
-
Garage
n/a
-
Total Parking
4
-
Family Room
n/a
-
Den
n/a
-
Exterior
Aluminum Siding, Brick, Stone
-
Fireplace
n/a
-
Roof
Asphalt Shing
-
Foundation
Poured Concrete
-
Elevator
n/a
-
Water View
n/a
-
Laundry Level
n/a
-
Heat
Forced Air, Natural Gas
-
A/C
Central Air
-
Water
Municipal
-
Water Supply
n/a
-
Sewers
n/a
-
Central Vac
n/a
-
Foyer
2.29 x 3.99 ft Main level
-
Dining Room
4.29 x 2.18 ft Main level
Sliding Doors
-
Living Room
4.44 x 6.35 ft Main level
Hardwood Floor
-
Kitchen
4.29 x 4.19 ft Main level
-
Bathroom
1.60 x 1.70 ft Main level
2-Piece
-
Bedroom
2.95 x 3.73 ft Second level
-
Bathroom
1.85 x 2.90 ft Second level
3-Piece
-
Bedroom
2.97 x 4.06 ft Second level
-
Laundry
2.67 x 2.92 ft Second level
-
Bedroom Primary
6.17 x 5.18 ft Second level
ensuite, walk-in closet
-
MLS #
40734119
-
Sq. Ft
1956
-
Sq. Ft. Source
MLS
-
Lot Irregularities
42.13 ft x 36.18 ft x 114.50 ft x 36.19 ft x 72.35
-
Year Built
Available Upon Request
-
Pool
n/a
-
Drive
n/a
-
Garage
n/a
-
Total Parking
4
-
Family Room
n/a
-
Den
n/a
-
Exterior
Aluminum Siding, Brick, Stone
-
Fireplace
n/a
-
Roof
Asphalt Shing
-
Foundation
Poured Concrete
-
Elevator
n/a
-
Water View
n/a
-
Laundry Level
n/a
-
Heat
Forced Air, Natural Gas
-
A/C
Central Air
-
Water
Municipal
-
Water Supply
n/a
-
Sewers
n/a
-
Central Vac
n/a
-
Foyer
2.29 x 3.99 ft Main level
-
Dining Room
4.29 x 2.18 ft Main level
Sliding Doors
-
Living Room
4.44 x 6.35 ft Main level
Hardwood Floor
-
Kitchen
4.29 x 4.19 ft Main level
-
Bathroom
1.60 x 1.70 ft Main level
2-Piece
-
Bedroom
2.95 x 3.73 ft Second level
-
Bathroom
1.85 x 2.90 ft Second level
3-Piece
-
Bedroom
2.97 x 4.06 ft Second level
-
Laundry
2.67 x 2.92 ft Second level
-
Bedroom Primary
6.17 x 5.18 ft Second level
ensuite, walk-in closet
Home Evaluation Calculator
No Email or Signup is required to view
your home estimate.
Contact Manoj Kukreja
Sales Representative,
Century 21 People’s Choice Realty Inc.,
Brokerage
(647) 576 - 2100
Open house for 178 Longboat Run, Brantford, Empire South, N3T 0R9
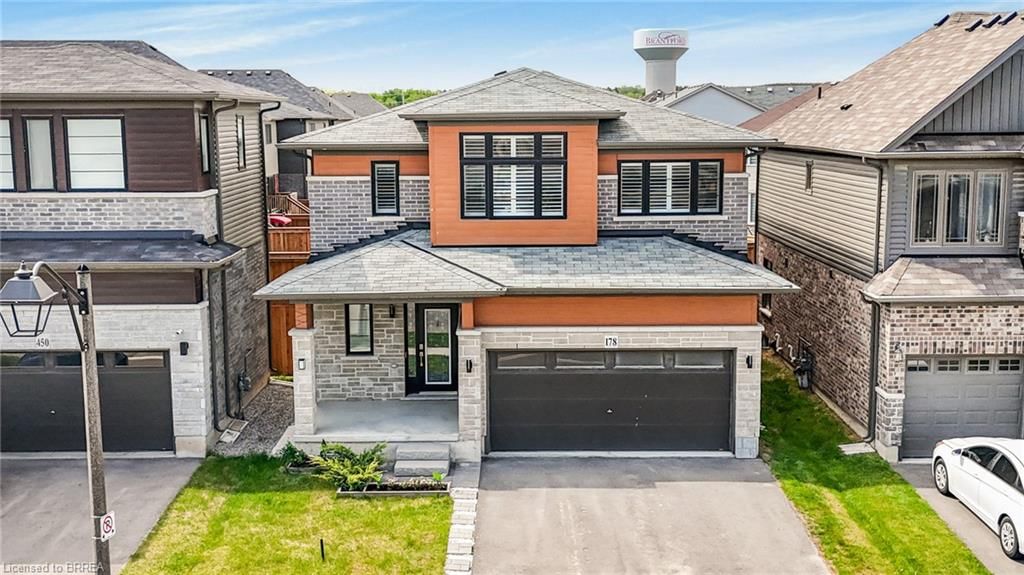
Property History for 178 Longboat Run, Brantford, Empire South, N3T 0R9
This property has been sold 1 time before.
To view this property's sale price history please sign in or register
Schools
- St. Basil CES
- Catholic 5.9
-
Grade Level:
- Pre-Kindergarten, Kindergarten, Elementary, Middle
- Address 365 Blackburn Dr, Brantford, ON N3T 0G5, Canada
-
12 min
-
3 min
-
1.02 km
- Walter Gretzky Elementary
- Public 5.1
-
Grade Level:
- Pre-Kindergarten, Kindergarten, Elementary, Middle
- Address 365 Blackburn Dr, Brantford, ON N3T 0G5, Canada
-
13 min
-
4 min
-
1.06 km
- ÉÉC Sainte-Marguerite-Bourgeoys
- Catholic 5.3
-
Grade Level:
- Pre-Kindergarten, Kindergarten, Elementary, Middle
- Address 60 Clench Ave, Brantford, ON N3T 1B8, Canada
-
43 min
-
12 min
-
3.6 km
- École Dufferin PS
- Public 6.1
-
Grade Level:
- Pre-Kindergarten, Kindergarten, Elementary, Middle
- Address 106 Chestnut Ave, Brantford, ON N3T 4C6, Canada
-
50 min
-
14 min
-
4.14 km
- W. Ross Macdonald School for the Blind
- Alternative
-
Grade Level:
- Pre-Kindergarten, Kindergarten, Elementary, Middle, High
- Address 350 Brant Ave, Brantford, ON N3T 3J9, Canada
-
56 min
-
16 min
-
4.67 km
- Gregory School for Exceptional Learning
- Private, Alternative
-
Grade Level:
- Elementary, High
- Address 1249 Colborne St W, Brantford, ON N3T 5L7, Canada
-
1 hr 21 min
-
23 min
-
6.78 km
- Braemar House School
- Private
-
Grade Level:
- Elementary, Kindergarten, Middle, Pre-Kindergarten
- Address 36 Baxter St, Brantford, ON N3R 2V8, Canada
-
2 hr 32 min
-
25 min
-
7.64 km
- Central Baptist Academy
- Private
-
Grade Level:
- Elementary, Middle, Kindergarten, Pre-Kindergarten
- Address 300 Fairview Dr, Brantford, ON N3R 2X6, Canada
-
2 hr 32 min
-
26 min
-
7.65 km
- St. Basil CES
- Catholic 5.9
-
Grade Level:
- Pre-Kindergarten, Kindergarten, Elementary, Middle
- Address 365 Blackburn Dr, Brantford, ON N3T 0G5, Canada
-
12 min
-
3 min
-
1.02 km
- Walter Gretzky Elementary
- Public 5.1
-
Grade Level:
- Pre-Kindergarten, Kindergarten, Elementary, Middle
- Address 365 Blackburn Dr, Brantford, ON N3T 0G5, Canada
-
13 min
-
4 min
-
1.06 km
- ÉÉC Sainte-Marguerite-Bourgeoys
- Catholic 5.3
-
Grade Level:
- Pre-Kindergarten, Kindergarten, Elementary, Middle
- Address 60 Clench Ave, Brantford, ON N3T 1B8, Canada
-
43 min
-
12 min
-
3.6 km
- École Dufferin PS
- Public 6.1
-
Grade Level:
- Pre-Kindergarten, Kindergarten, Elementary, Middle
- Address 106 Chestnut Ave, Brantford, ON N3T 4C6, Canada
-
50 min
-
14 min
-
4.14 km
- W. Ross Macdonald School for the Blind
- Alternative
-
Grade Level:
- Pre-Kindergarten, Kindergarten, Elementary, Middle, High
- Address 350 Brant Ave, Brantford, ON N3T 3J9, Canada
-
56 min
-
16 min
-
4.67 km
- Haven International School
- Private
-
Grade Level:
- High, Middle
- Address 360 Colborne St, Brantford, ON N3S 3N3, Canada
-
1 hr 4 min
-
18 min
-
5.33 km
- Braemar House School
- Private
-
Grade Level:
- Elementary, Kindergarten, Middle, Pre-Kindergarten
- Address 36 Baxter St, Brantford, ON N3R 2V8, Canada
-
2 hr 32 min
-
25 min
-
7.64 km
- Central Baptist Academy
- Private
-
Grade Level:
- Elementary, Middle, Kindergarten, Pre-Kindergarten
- Address 300 Fairview Dr, Brantford, ON N3R 2X6, Canada
-
2 hr 32 min
-
26 min
-
7.65 km
- Assumption College School
- Catholic 6.3
-
Grade Level:
- High
- Address 257 Shellard Ln, Brantford, ON N3T 0M7, Canada
-
18 min
-
5 min
-
1.47 km
- Brantford CI & VS
- Public 5.7
-
Grade Level:
- High
- Address 120 Brant Ave, Brantford, ON N3T 3H3, Canada
-
54 min
-
15 min
-
4.52 km
- W. Ross Macdonald School for the Blind
- Alternative
-
Grade Level:
- Pre-Kindergarten, Kindergarten, Elementary, Middle, High
- Address 350 Brant Ave, Brantford, ON N3T 3J9, Canada
-
56 min
-
16 min
-
4.67 km
- Haven International School
- Private
-
Grade Level:
- High, Middle
- Address 360 Colborne St, Brantford, ON N3S 3N3, Canada
-
1 hr 4 min
-
18 min
-
5.33 km
- St. Mary Catholic Learning Centre
- Alternative
-
Grade Level:
- High
- Address 455 Colborne St, Brantford, ON N3S 3N8, Canada
-
1 hr 8 min
-
19 min
-
5.64 km
- Tollgate Technological Skills Centre
- Public
-
Grade Level:
- High
- Address 112 Tollgate Rd, Brantford, ON N3R 4Z6, Canada
-
1 hr 16 min
-
21 min
-
6.31 km
- Gregory School for Exceptional Learning
- Private, Alternative
-
Grade Level:
- Elementary, High
- Address 1249 Colborne St W, Brantford, ON N3T 5L7, Canada
-
1 hr 21 min
-
23 min
-
6.78 km
- ÉÉC Sainte-Marguerite-Bourgeoys
- Catholic 5.3
-
Grade Level:
- Pre-Kindergarten, Kindergarten, Elementary, Middle
- Address 60 Clench Ave, Brantford, ON N3T 1B8, Canada
-
43 min
-
12 min
-
3.6 km
- St. Basil CES
- Catholic 5.9
-
Grade Level:
- Pre-Kindergarten, Kindergarten, Elementary, Middle
- Address 365 Blackburn Dr, Brantford, ON N3T 0G5, Canada
-
12 min
-
3 min
-
1.02 km
- Walter Gretzky Elementary
- Public 5.1
-
Grade Level:
- Pre-Kindergarten, Kindergarten, Elementary, Middle
- Address 365 Blackburn Dr, Brantford, ON N3T 0G5, Canada
-
13 min
-
4 min
-
1.06 km
- ÉÉC Sainte-Marguerite-Bourgeoys
- Catholic 5.3
-
Grade Level:
- Pre-Kindergarten, Kindergarten, Elementary, Middle
- Address 60 Clench Ave, Brantford, ON N3T 1B8, Canada
-
43 min
-
12 min
-
3.6 km
- École Dufferin PS
- Public 6.1
-
Grade Level:
- Pre-Kindergarten, Kindergarten, Elementary, Middle
- Address 106 Chestnut Ave, Brantford, ON N3T 4C6, Canada
-
50 min
-
14 min
-
4.14 km
- W. Ross Macdonald School for the Blind
- Alternative
-
Grade Level:
- Pre-Kindergarten, Kindergarten, Elementary, Middle, High
- Address 350 Brant Ave, Brantford, ON N3T 3J9, Canada
-
56 min
-
16 min
-
4.67 km
- Braemar House School
- Private
-
Grade Level:
- Elementary, Kindergarten, Middle, Pre-Kindergarten
- Address 36 Baxter St, Brantford, ON N3R 2V8, Canada
-
2 hr 32 min
-
25 min
-
7.64 km
- Central Baptist Academy
- Private
-
Grade Level:
- Elementary, Middle, Kindergarten, Pre-Kindergarten
- Address 300 Fairview Dr, Brantford, ON N3R 2X6, Canada
-
2 hr 32 min
-
26 min
-
7.65 km
- St. Basil CES
- Catholic 5.9
-
Grade Level:
- Pre-Kindergarten, Kindergarten, Elementary, Middle
- Address 365 Blackburn Dr, Brantford, ON N3T 0G5, Canada
-
12 min
-
3 min
-
1.02 km
- Walter Gretzky Elementary
- Public 5.1
-
Grade Level:
- Pre-Kindergarten, Kindergarten, Elementary, Middle
- Address 365 Blackburn Dr, Brantford, ON N3T 0G5, Canada
-
13 min
-
4 min
-
1.06 km
- ÉÉC Sainte-Marguerite-Bourgeoys
- Catholic 5.3
-
Grade Level:
- Pre-Kindergarten, Kindergarten, Elementary, Middle
- Address 60 Clench Ave, Brantford, ON N3T 1B8, Canada
-
43 min
-
12 min
-
3.6 km
- École Dufferin PS
- Public 6.1
-
Grade Level:
- Pre-Kindergarten, Kindergarten, Elementary, Middle
- Address 106 Chestnut Ave, Brantford, ON N3T 4C6, Canada
-
50 min
-
14 min
-
4.14 km
- W. Ross Macdonald School for the Blind
- Alternative
-
Grade Level:
- Pre-Kindergarten, Kindergarten, Elementary, Middle, High
- Address 350 Brant Ave, Brantford, ON N3T 3J9, Canada
-
56 min
-
16 min
-
4.67 km
- Gregory School for Exceptional Learning
- Private, Alternative
-
Grade Level:
- Elementary, High
- Address 1249 Colborne St W, Brantford, ON N3T 5L7, Canada
-
1 hr 21 min
-
23 min
-
6.78 km
- Braemar House School
- Private
-
Grade Level:
- Elementary, Kindergarten, Middle, Pre-Kindergarten
- Address 36 Baxter St, Brantford, ON N3R 2V8, Canada
-
2 hr 32 min
-
25 min
-
7.64 km
- Central Baptist Academy
- Private
-
Grade Level:
- Elementary, Middle, Kindergarten, Pre-Kindergarten
- Address 300 Fairview Dr, Brantford, ON N3R 2X6, Canada
-
2 hr 32 min
-
26 min
-
7.65 km
- St. Basil CES
- Catholic 5.9
-
Grade Level:
- Pre-Kindergarten, Kindergarten, Elementary, Middle
- Address 365 Blackburn Dr, Brantford, ON N3T 0G5, Canada
-
12 min
-
3 min
-
1.02 km
- Walter Gretzky Elementary
- Public 5.1
-
Grade Level:
- Pre-Kindergarten, Kindergarten, Elementary, Middle
- Address 365 Blackburn Dr, Brantford, ON N3T 0G5, Canada
-
13 min
-
4 min
-
1.06 km
- ÉÉC Sainte-Marguerite-Bourgeoys
- Catholic 5.3
-
Grade Level:
- Pre-Kindergarten, Kindergarten, Elementary, Middle
- Address 60 Clench Ave, Brantford, ON N3T 1B8, Canada
-
43 min
-
12 min
-
3.6 km
- École Dufferin PS
- Public 6.1
-
Grade Level:
- Pre-Kindergarten, Kindergarten, Elementary, Middle
- Address 106 Chestnut Ave, Brantford, ON N3T 4C6, Canada
-
50 min
-
14 min
-
4.14 km
- W. Ross Macdonald School for the Blind
- Alternative
-
Grade Level:
- Pre-Kindergarten, Kindergarten, Elementary, Middle, High
- Address 350 Brant Ave, Brantford, ON N3T 3J9, Canada
-
56 min
-
16 min
-
4.67 km
- Haven International School
- Private
-
Grade Level:
- High, Middle
- Address 360 Colborne St, Brantford, ON N3S 3N3, Canada
-
1 hr 4 min
-
18 min
-
5.33 km
- Braemar House School
- Private
-
Grade Level:
- Elementary, Kindergarten, Middle, Pre-Kindergarten
- Address 36 Baxter St, Brantford, ON N3R 2V8, Canada
-
2 hr 32 min
-
25 min
-
7.64 km
- Central Baptist Academy
- Private
-
Grade Level:
- Elementary, Middle, Kindergarten, Pre-Kindergarten
- Address 300 Fairview Dr, Brantford, ON N3R 2X6, Canada
-
2 hr 32 min
-
26 min
-
7.65 km
- Assumption College School
- Catholic 6.3
-
Grade Level:
- High
- Address 257 Shellard Ln, Brantford, ON N3T 0M7, Canada
-
18 min
-
5 min
-
1.47 km
- Brantford CI & VS
- Public 5.7
-
Grade Level:
- High
- Address 120 Brant Ave, Brantford, ON N3T 3H3, Canada
-
54 min
-
15 min
-
4.52 km
- W. Ross Macdonald School for the Blind
- Alternative
-
Grade Level:
- Pre-Kindergarten, Kindergarten, Elementary, Middle, High
- Address 350 Brant Ave, Brantford, ON N3T 3J9, Canada
-
56 min
-
16 min
-
4.67 km
- Haven International School
- Private
-
Grade Level:
- High, Middle
- Address 360 Colborne St, Brantford, ON N3S 3N3, Canada
-
1 hr 4 min
-
18 min
-
5.33 km
- St. Mary Catholic Learning Centre
- Alternative
-
Grade Level:
- High
- Address 455 Colborne St, Brantford, ON N3S 3N8, Canada
-
1 hr 8 min
-
19 min
-
5.64 km
- Tollgate Technological Skills Centre
- Public
-
Grade Level:
- High
- Address 112 Tollgate Rd, Brantford, ON N3R 4Z6, Canada
-
1 hr 16 min
-
21 min
-
6.31 km
- Gregory School for Exceptional Learning
- Private, Alternative
-
Grade Level:
- Elementary, High
- Address 1249 Colborne St W, Brantford, ON N3T 5L7, Canada
-
1 hr 21 min
-
23 min
-
6.78 km
- ÉÉC Sainte-Marguerite-Bourgeoys
- Catholic 5.3
-
Grade Level:
- Pre-Kindergarten, Kindergarten, Elementary, Middle
- Address 60 Clench Ave, Brantford, ON N3T 1B8, Canada
-
43 min
-
12 min
-
3.6 km
- St. Basil CES
- Catholic 5.9
-
Grade Level:
- Pre-Kindergarten, Kindergarten, Elementary, Middle
- Address 365 Blackburn Dr, Brantford, ON N3T 0G5, Canada
-
12 min
-
3 min
-
1.02 km
- Walter Gretzky Elementary
- Public 5.1
-
Grade Level:
- Pre-Kindergarten, Kindergarten, Elementary, Middle
- Address 365 Blackburn Dr, Brantford, ON N3T 0G5, Canada
-
13 min
-
4 min
-
1.06 km
- ÉÉC Sainte-Marguerite-Bourgeoys
- Catholic 5.3
-
Grade Level:
- Pre-Kindergarten, Kindergarten, Elementary, Middle
- Address 60 Clench Ave, Brantford, ON N3T 1B8, Canada
-
43 min
-
12 min
-
3.6 km
- École Dufferin PS
- Public 6.1
-
Grade Level:
- Pre-Kindergarten, Kindergarten, Elementary, Middle
- Address 106 Chestnut Ave, Brantford, ON N3T 4C6, Canada
-
50 min
-
14 min
-
4.14 km
- W. Ross Macdonald School for the Blind
- Alternative
-
Grade Level:
- Pre-Kindergarten, Kindergarten, Elementary, Middle, High
- Address 350 Brant Ave, Brantford, ON N3T 3J9, Canada
-
56 min
-
16 min
-
4.67 km
- Braemar House School
- Private
-
Grade Level:
- Elementary, Kindergarten, Middle, Pre-Kindergarten
- Address 36 Baxter St, Brantford, ON N3R 2V8, Canada
-
2 hr 32 min
-
25 min
-
7.64 km
- Central Baptist Academy
- Private
-
Grade Level:
- Elementary, Middle, Kindergarten, Pre-Kindergarten
- Address 300 Fairview Dr, Brantford, ON N3R 2X6, Canada
-
2 hr 32 min
-
26 min
-
7.65 km
Mortgage Calculator
This data is for informational purposes only.
|
Mortgage Payment per month |
|
|
Principal Amount |
Interest |
|
Total Payable |
Amortization |
Closing Cost Calculator
This data is for informational purposes only.
* A down payment of less than 20% is permitted only for first-time home buyers purchasing their principal residence. The minimum down payment required is 5% for the portion of the purchase price up to $500,000, and 10% for the portion between $500,000 and $1,500,000. For properties priced over $1,500,000, a minimum down payment of 20% is required.
Home Evaluation Calculator
No Email or Signup is required to view your home estimate.
estimate your home valueContact Manoj Kukreja
Sales Representative, Century 21 People’s Choice Realty Inc., Brokerage
(647) 576 - 2100


